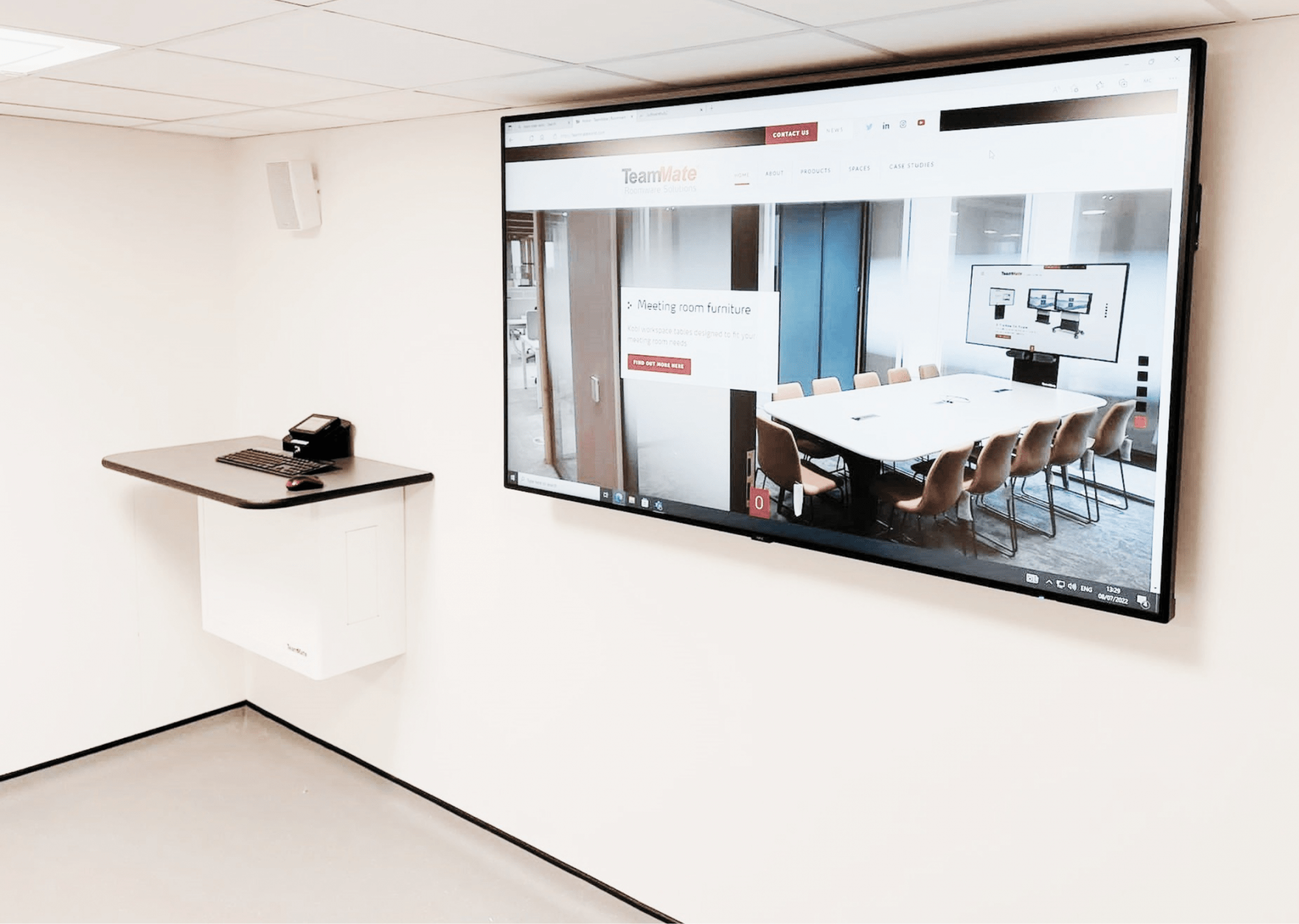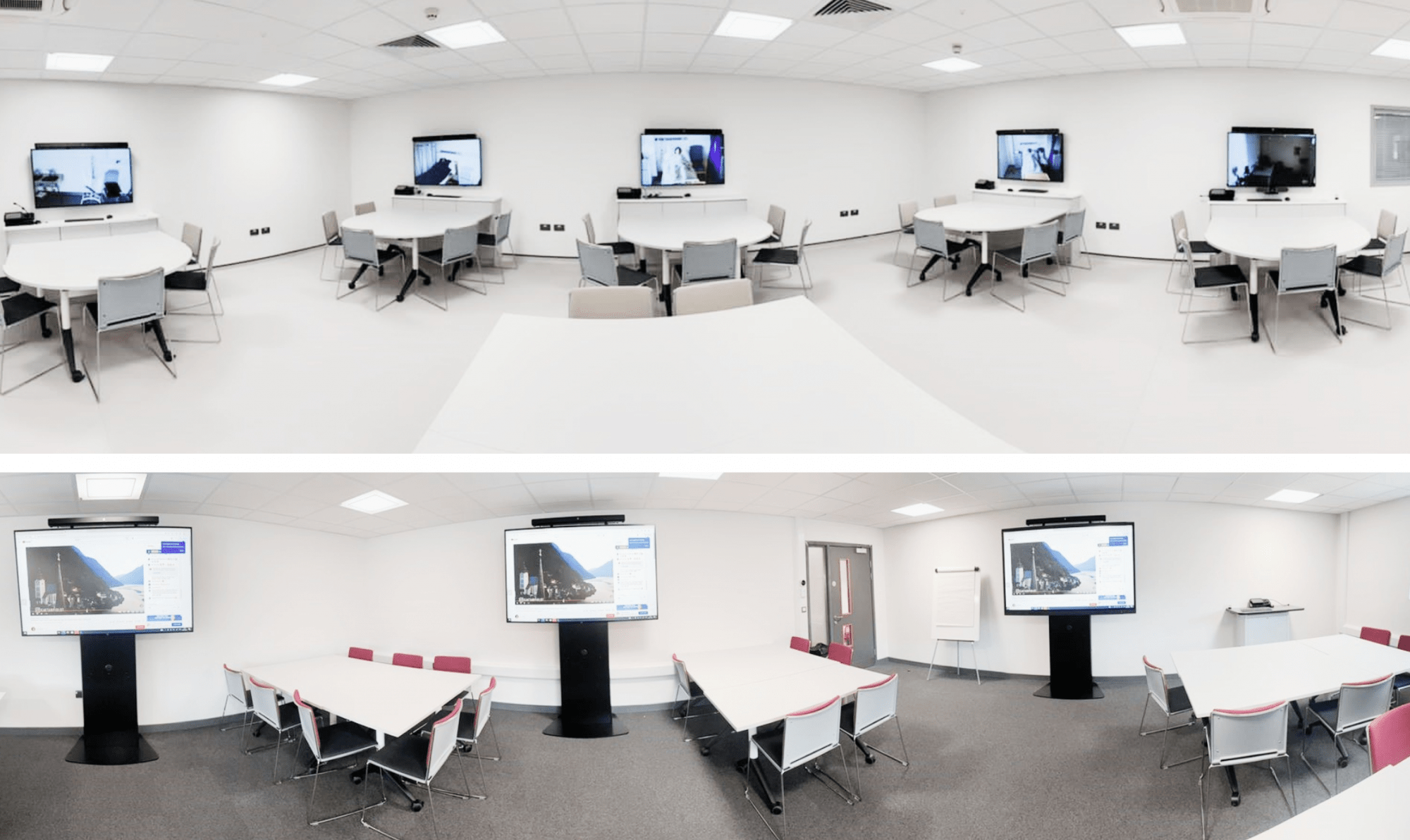Health and Allied Professions Centre
Project:
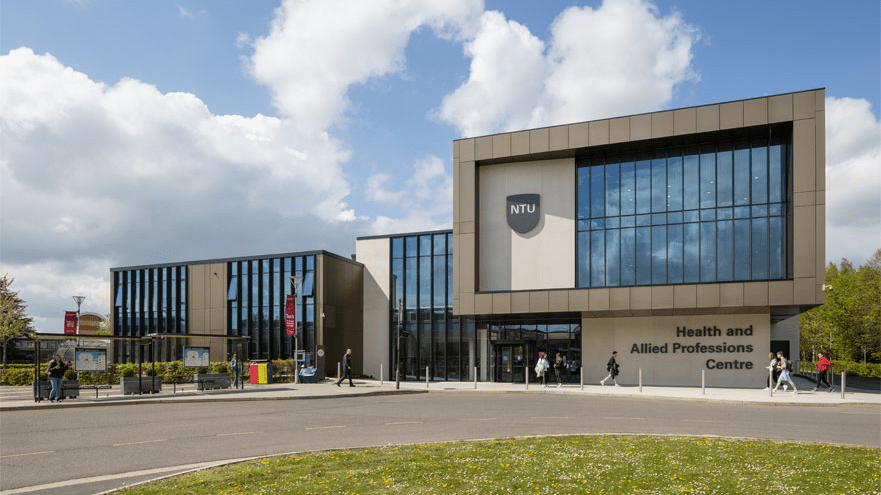
Brief
Nottingham Trent University wanted to develop a simulated hospital facility on their Clifton Campus to enable students to practice their clinical skills in a setting that mirrored a hospital as much as possible. The New 34,000 sq ft building serves as a base for the University’s Institute of Health & Allied Professions, offering a range of courses including Adult and Mental Health, Nursing, Paramedic Science and Public Health.
The University required a wall mounted audio-visual lectern which provided minimum intrusion into the space that would be used for practical workshops when roleplaying realistic scenarios. Together with furniture specialist, TeamMate, we had to come up with a solution that suited the practicality of the space and kept in with Nottingham Trent University standard requirements for AV deployment.
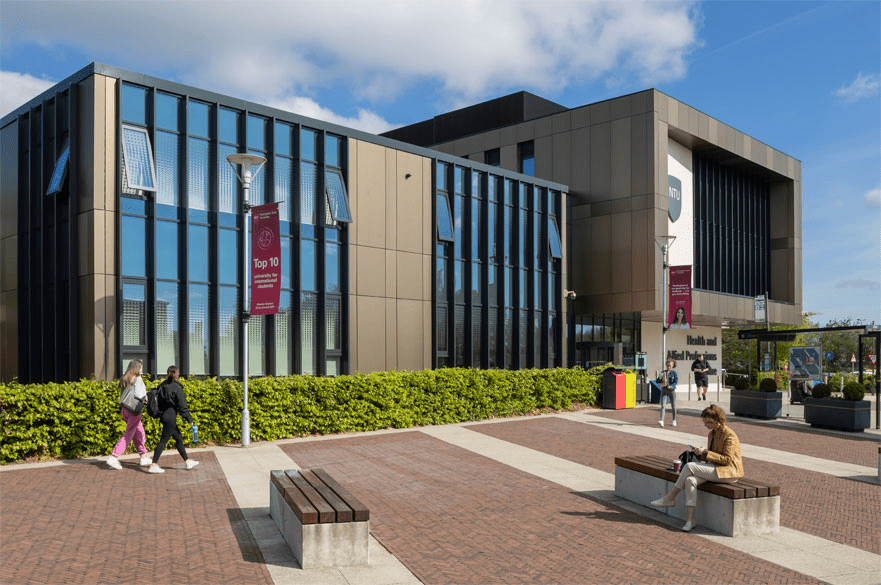
Key Features
- Minimum intrusion in practical workshop teaching spaces
- In line with Nottingham Trent University standard requirements for AV deployment.
- Combines the aesthetics and practicality needed for the rooms
- A leading brand trusted by the University for 10 years
Product Solution
The product put forward was the TeamMate WallHub. This wall mounted lectern has an in-built 19” rack and worktop providing 5U vertical rack space. This solution kept in line with the aesthetics of the rooms and provided the practicality the University required.
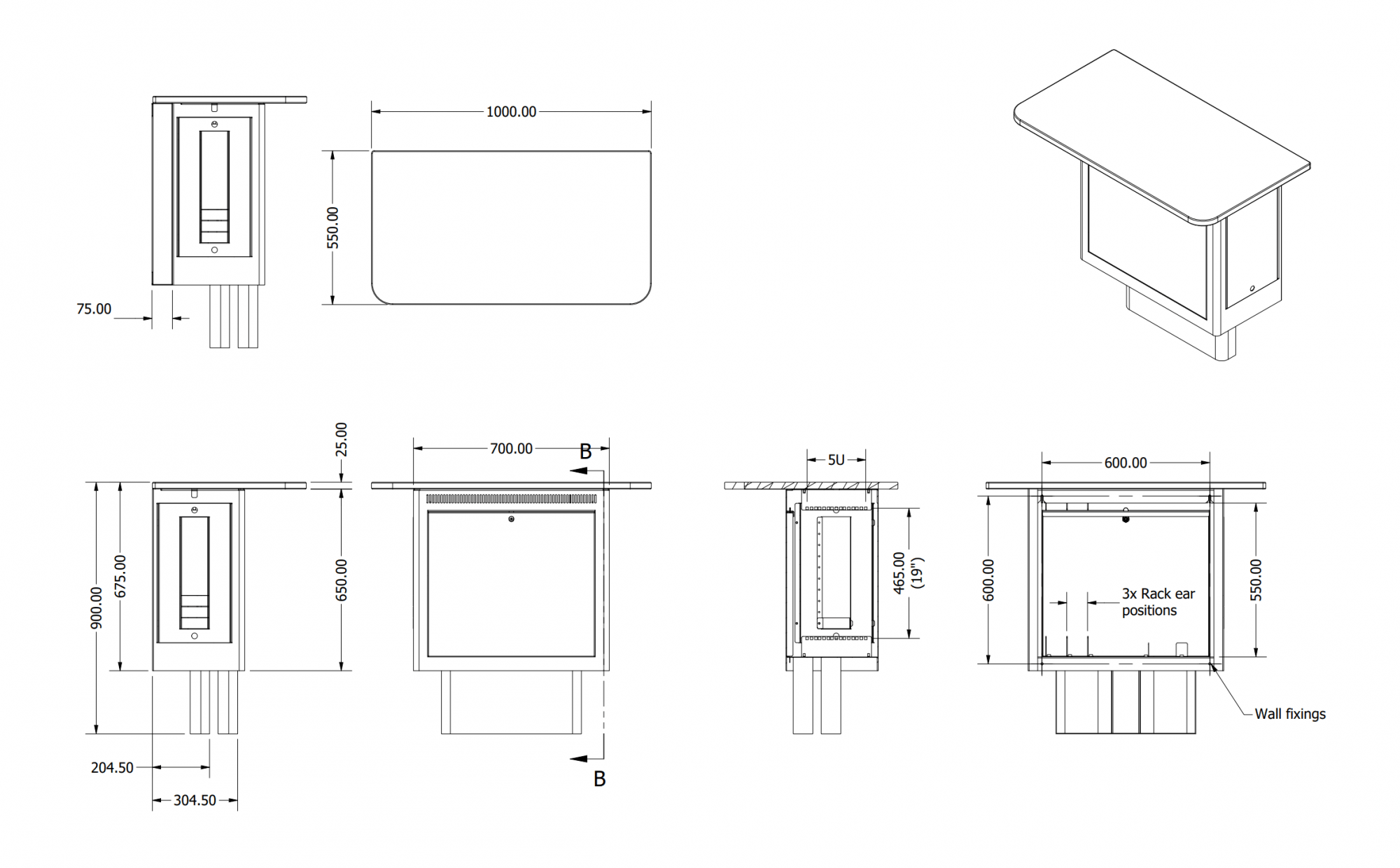
Each WallHub had a black microdot worktop with a matching black armour edge. This edging is a special coating that provides minimum wear over its lifecycle and has been used extensively on TeamMate products over the last decade. TeamMate pre-drilled the worktops to enable a control housing to sit on top and the worktop provided plenty of space for a keyboard and mouse.
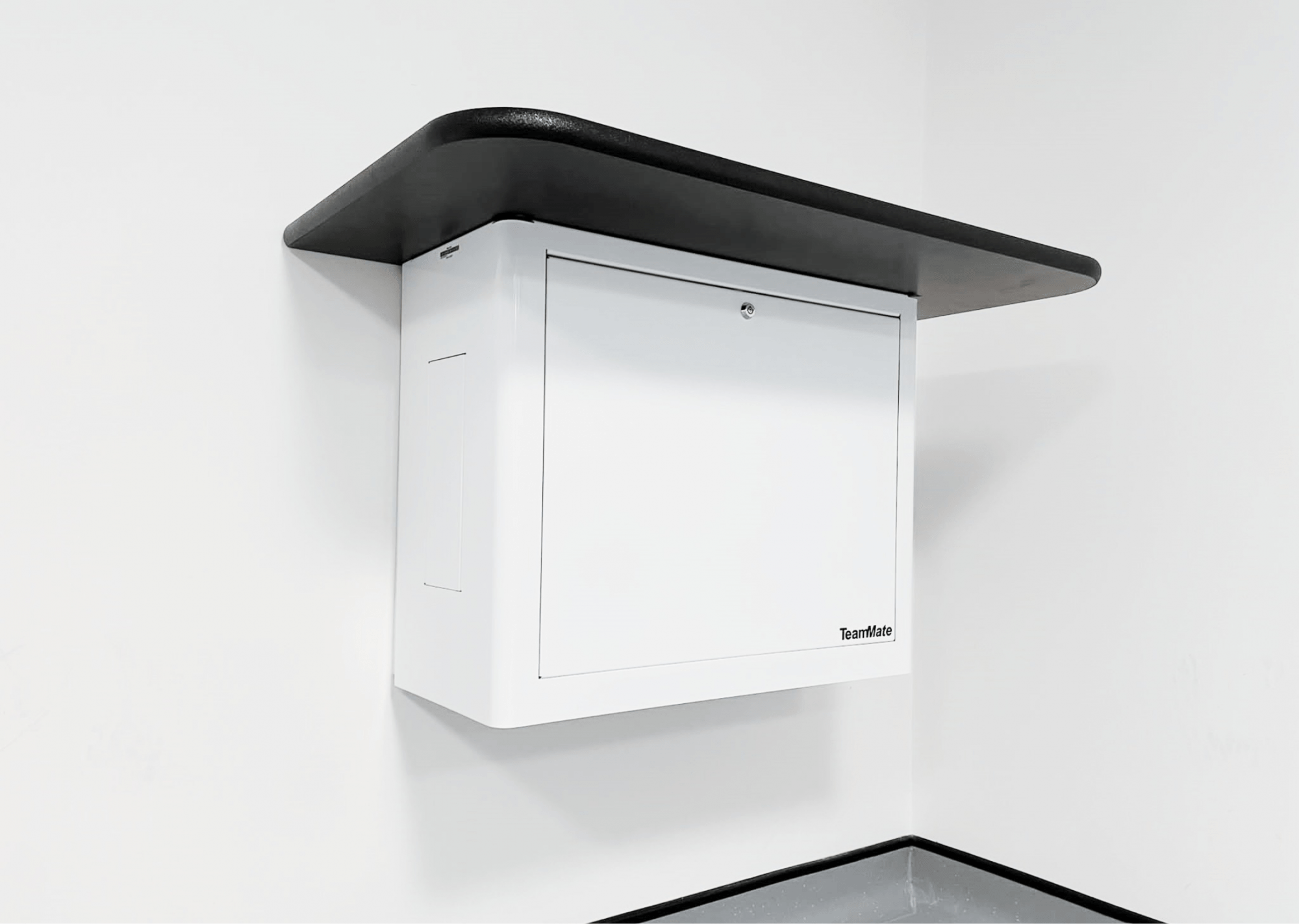
Instead of a more traditional lectern where the lecturer might stand behind - the WallHub acts a touchdown point in the room. For the clinical skills project, the lecturer can be fully engaged in the workshops and practical sessions and can easily revert back to the lectern when required.
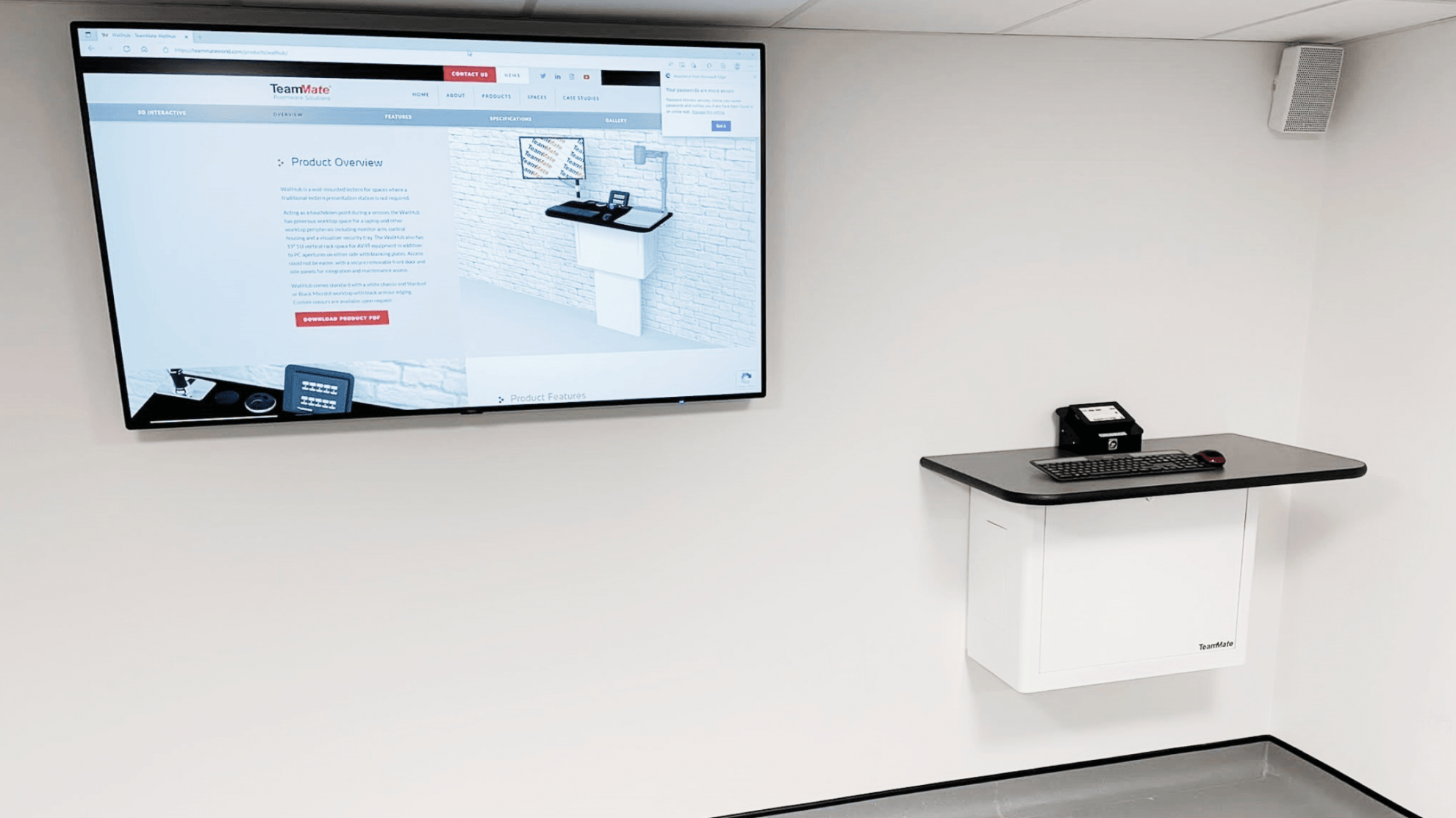
Partners
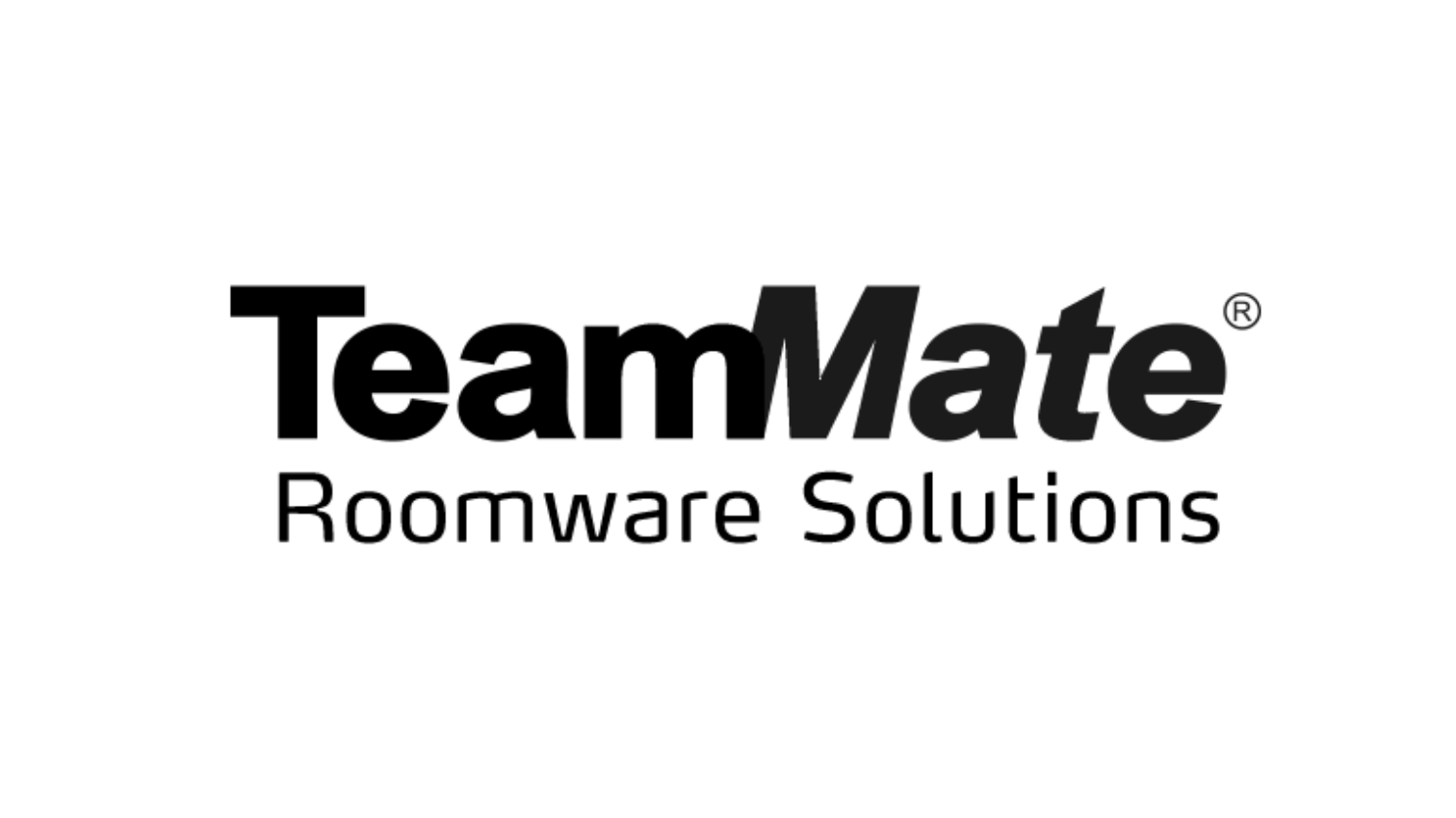
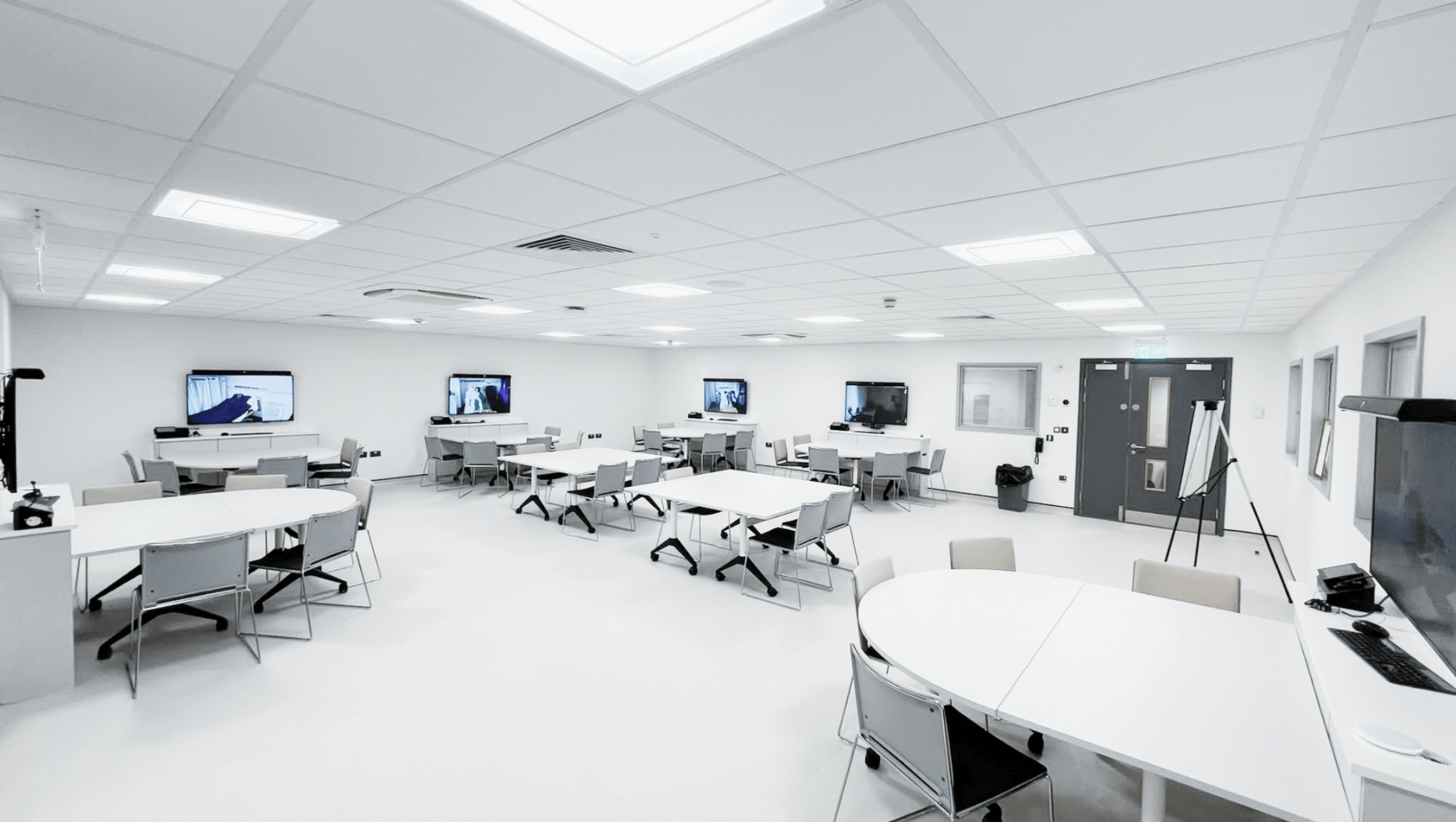
Result
Roche Audio Visual and TeamMate have worked closely alongside Nottingham Trent University for many years and were delighted to work together as part of the clinical skills project. We liaised with the University and TeamMate during each phase of the project to ensure the client received the right solution This involved initial concepts, approval drawing sign offs and delivery of the finished solution and all parties were extremely happy with the end result.
“We knew TeamMate would be able to find a solution for our Health and Allied Professions building. The WallHub boasts a non-intrusive design, consistent with the aesthetic of the building, whilst providing a clear touchdown point in the room and a practical solution for installation, security and maintenance. The support, communication and collaboration with TeamMate and Roche AV were instrumental in the project’s success."
- Graeme Bagley - Teaching Space Designer, Nottingham Trent University.
"It was great to work alongside TeamMate during this project and we are very proud of the finished installations throughout the Institute of Health & Allied Professions. The WallHub was the perfect solution for these spaces where a more traditional lectern would not have been practical. We look forward to working alongside NTU and TeamMate on future projects"
- Craig Pickard - Director of Projects and Innovations, Roche AV.
